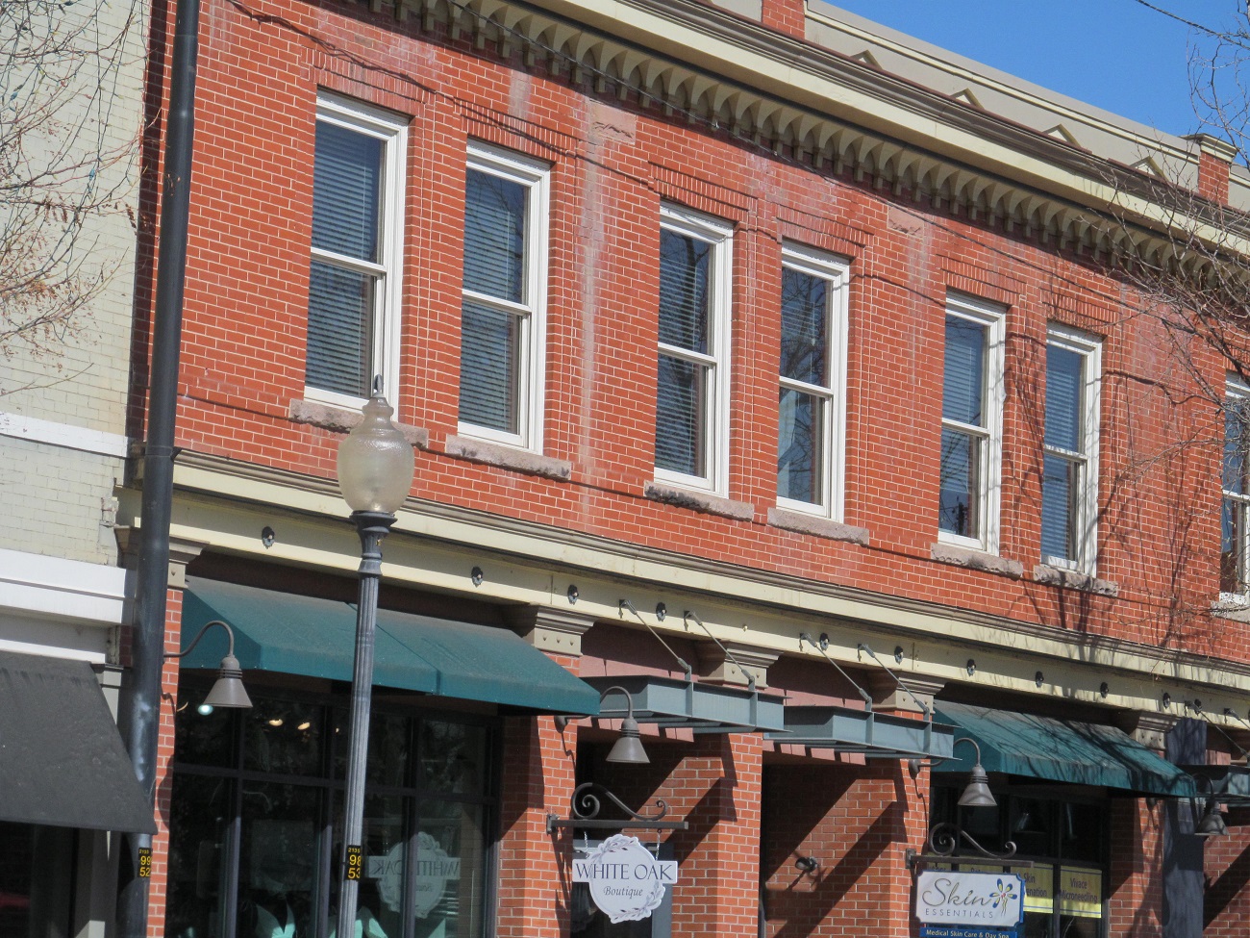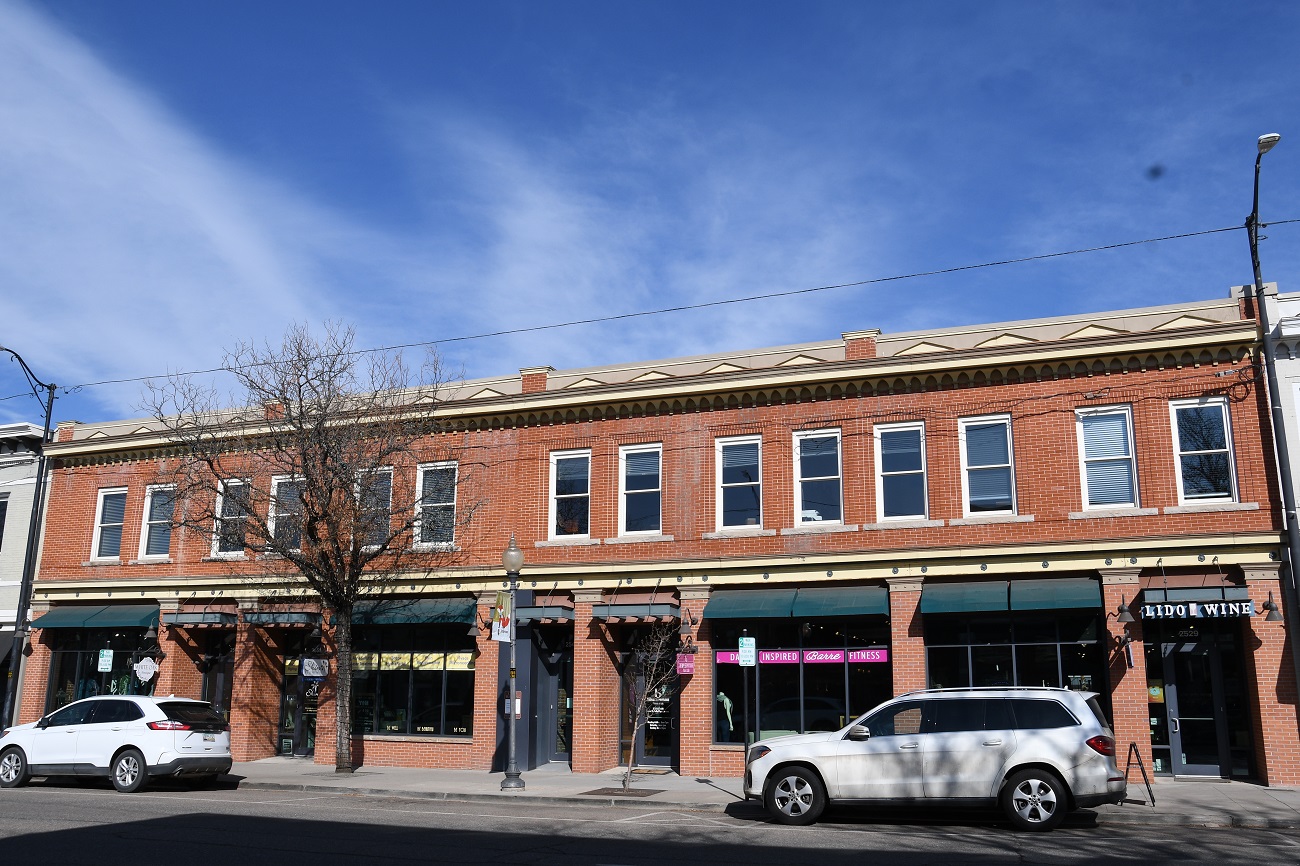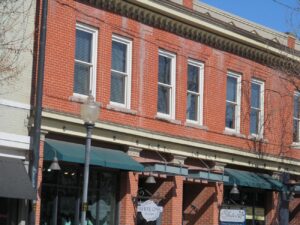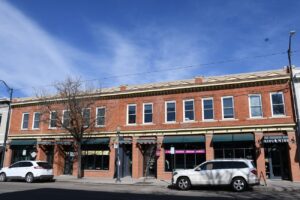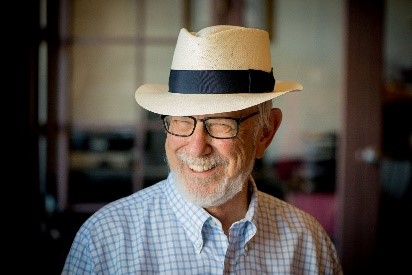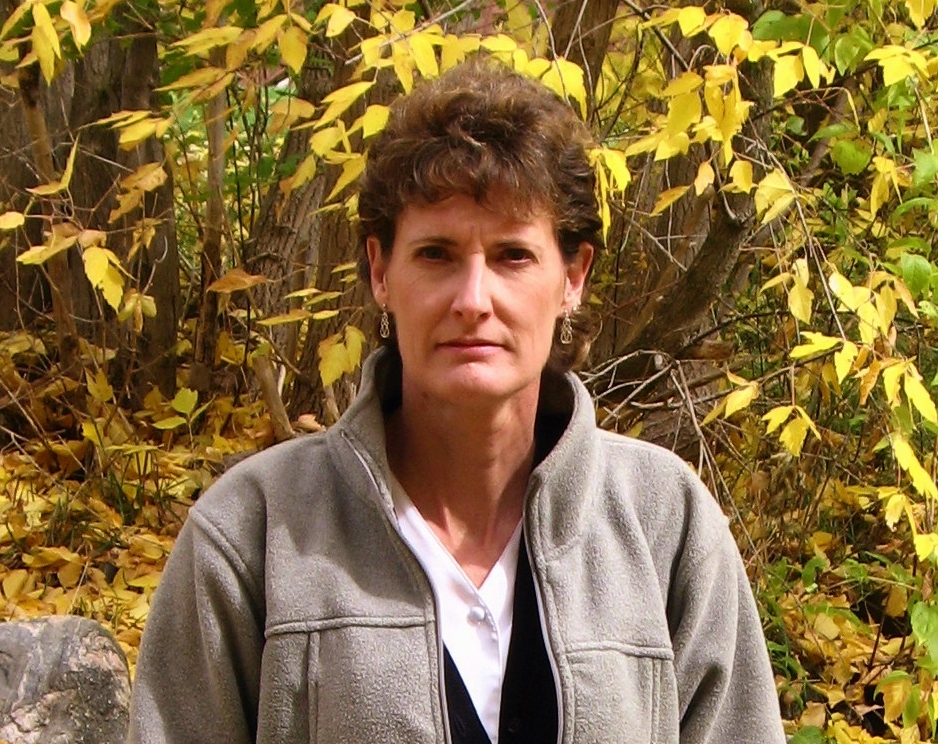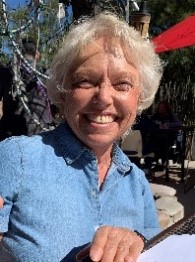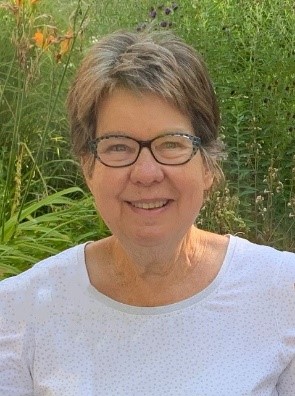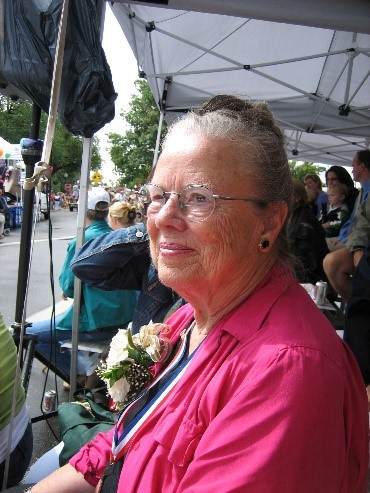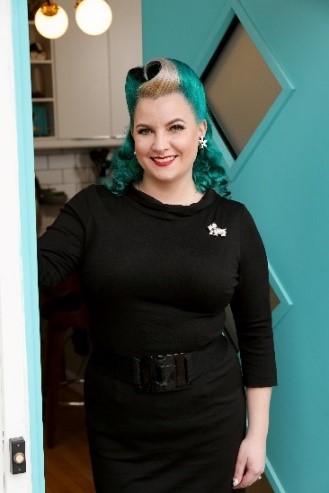This Lilley Building played a prominent role in Littleton’s early history. It was built in 1906 by H.H. Lilley, son of Littleton pioneer John G. Lilley. When Littleton became the county seat of Arapahoe County in 1904, the Offices of the Clerk and Recorder, Assessor, and Treasurer were housed in the Lilley building until the Courthouse building was completed in 1907.
John G. Lilley immigrated to the United States from England and made a good life for himself. Born in Hillsboro, England, c1832–1833, he came first to this country at age 20. In 1856, he married Louisa Hiller of Burtonhead, near Liverpool, and brought her with him to Wisconsin. Apparently always looking westward, Lilley came to Colorado in 1860 to search for gold near Central City. In 1862, he moved to a farm in the Platte River valley west of Littleton. (Part of his 320 acres is now the site of Columbine Country Club.) His highly productive farm produced wheat, oats, and barley, and he ran a ranching operation dealing largely in cattle, but including horses and sheep.
Lilley soon became acquainted with Richard Little and Joseph Bowles, other large landholders and prominent men in the Littleton community. In 1867, Lilley, John McBroom, Peter Magnes, and others built the Rough and Ready Flour Mill on the Platte River near what became Bowles Avenue. The mill was an instant success that provided the flourishing valley farms with a way to market their ground flour to Denver and the mountain towns.
Active in civic affairs, Lilley served in the Colorado Territorial legislature in 1872, and took an important part in all legislation pertaining to the state’s agricultural interests. He was an Arapahoe County commissioner for three years beginning in 1874, and he was a member of the Littleton District No. 6 School Board for more than 25 years.
John and Louisa Lilley had 10 children, one of whom was Harry H. Lilley who built the Lilley Building. This building reflects early 20th-century commercial construction with its flat roof and ornamental cornice. Around 1907, Harry H. built a livery stable immediately west of the main Lilley Building.
Originally, the first floor of the Lilley Building was divided into three storefronts. By 1908, maps showed a two-story masonry structure with the western part a livery and the eastern part a harness shop. By 1914, the livery had been converted to a garage and the harness shop to a barber shop. There was a dance hall on the second floor and a garage for the fire department at the rear. In 1920, W.F. Boddy purchased the building. By 1932, there were apartments on the second floor.
First floor tenants over the years included a funeral parlor throughout the 1940s, barber shops, beauty shops, and furniture stores. Other businesses in the building included a billiard hall, restaurants, Littleton Mercantile Co., dry cleaners, grocery stores, appliance stores, and a variety of retail shops. The original livery stable structure has been completely incorporated into the larger Lilley Building.
The Lilley Building/Boddy Block was incorporated into the Littleton Downtown Historic District as a contributing building on October 26, 2021. It was listed as a contributing building in the Littleton Main Street National Register of Historic Places District on April 8, 1998. The storefronts were rehabilitated in 2009.
Learn more about the Lilley family here: Lilley Family, littletongov.org.

