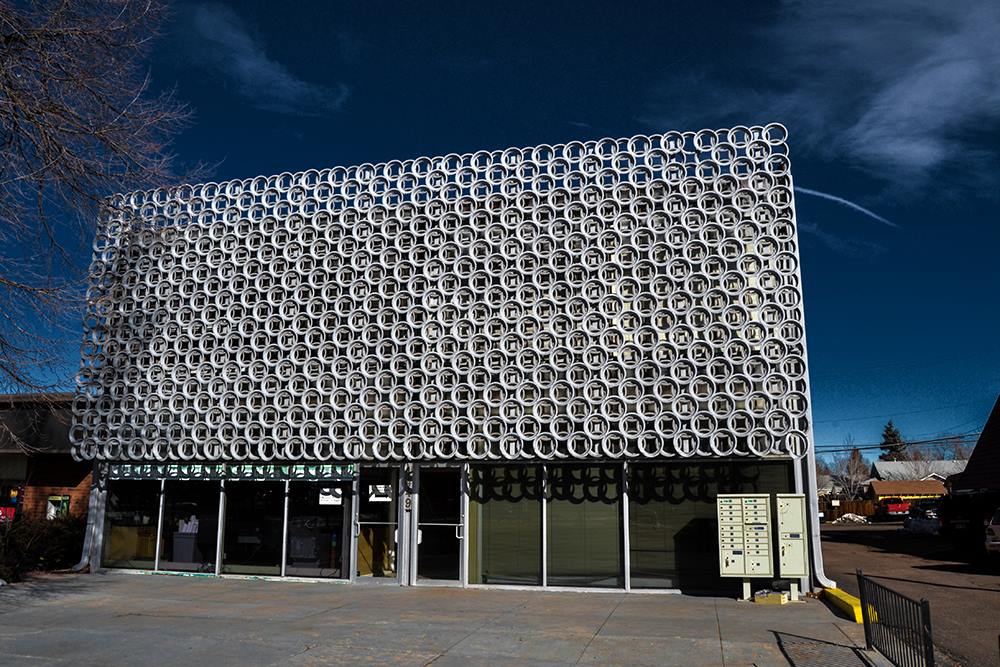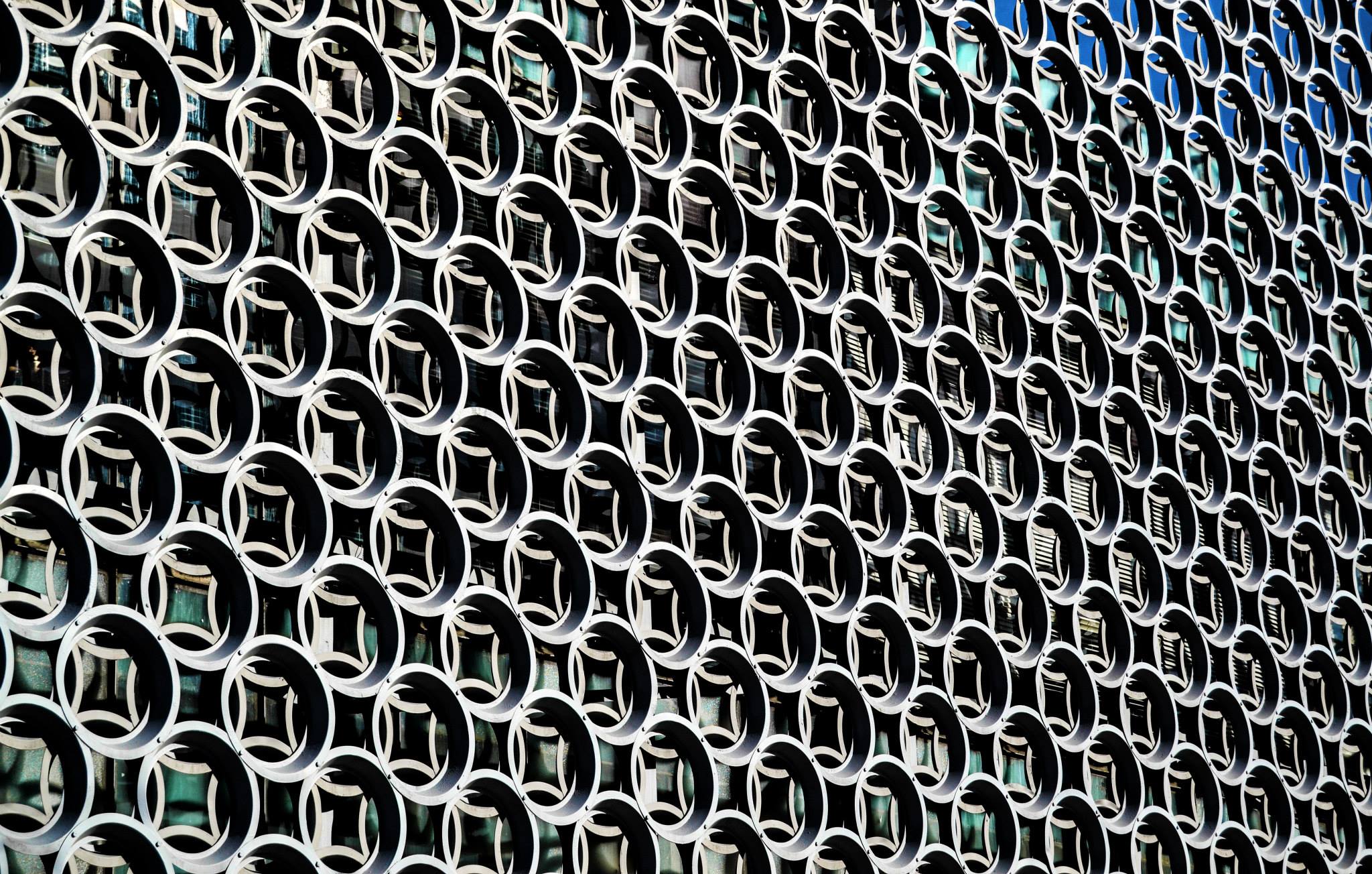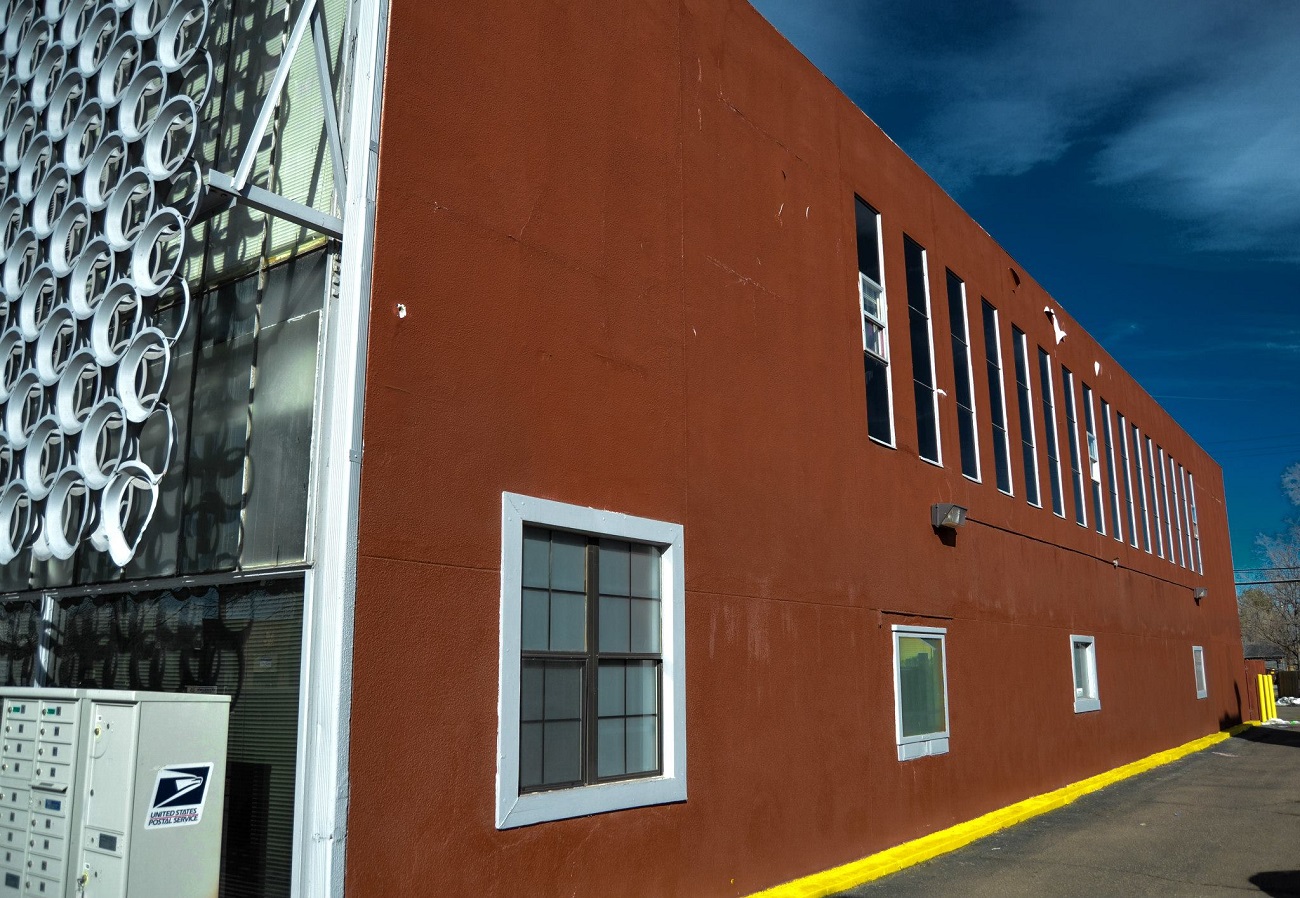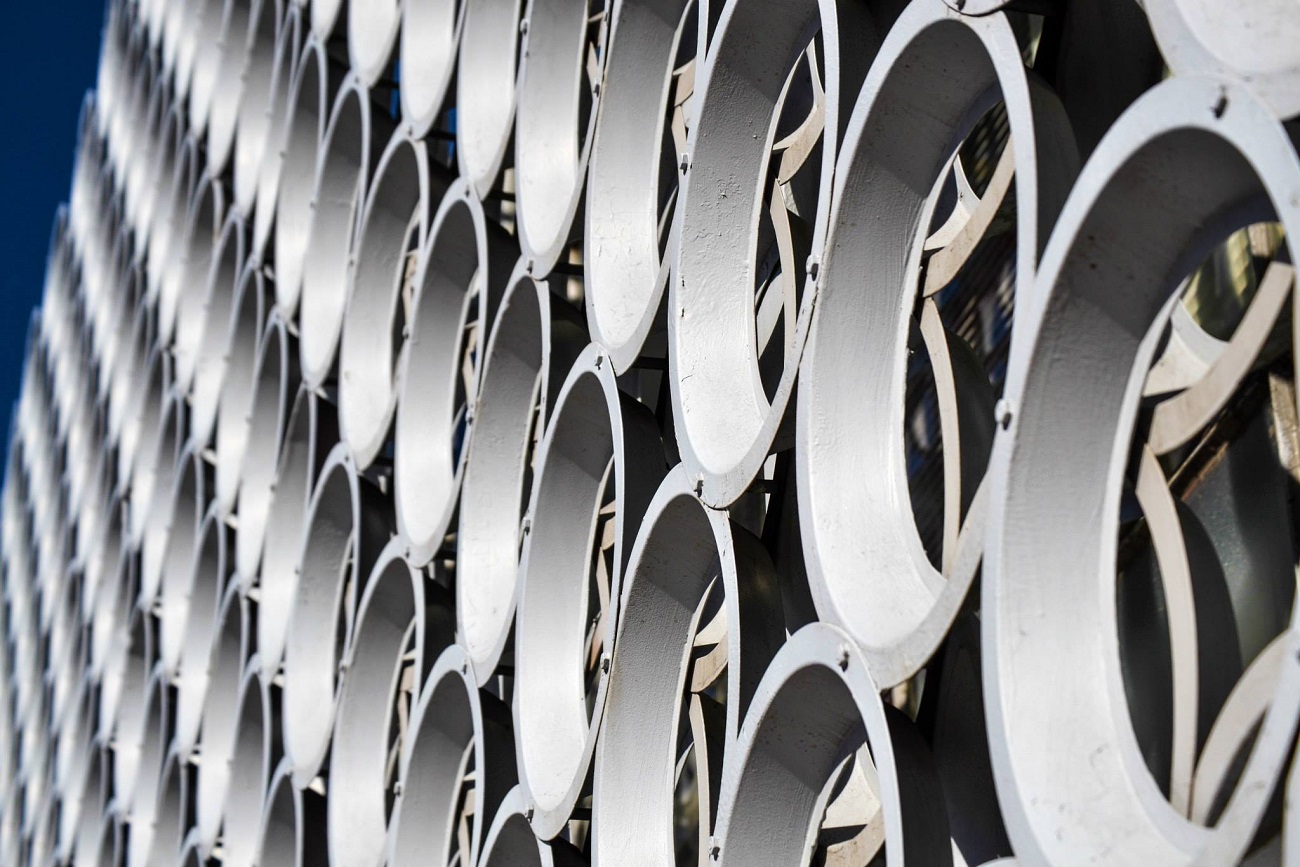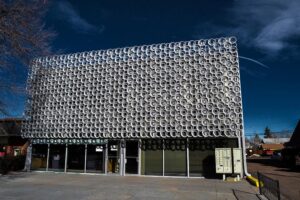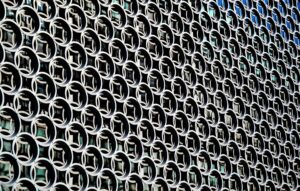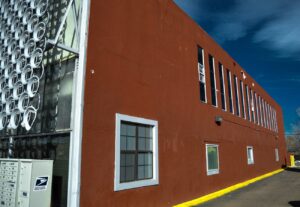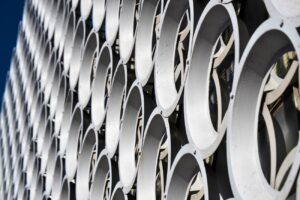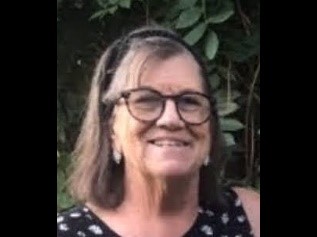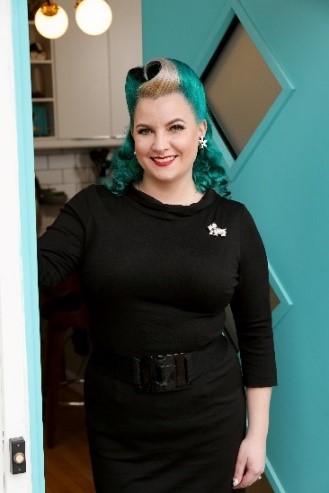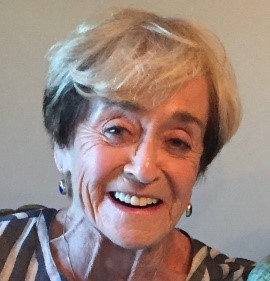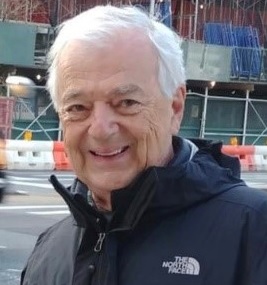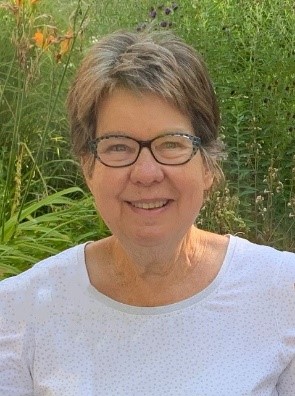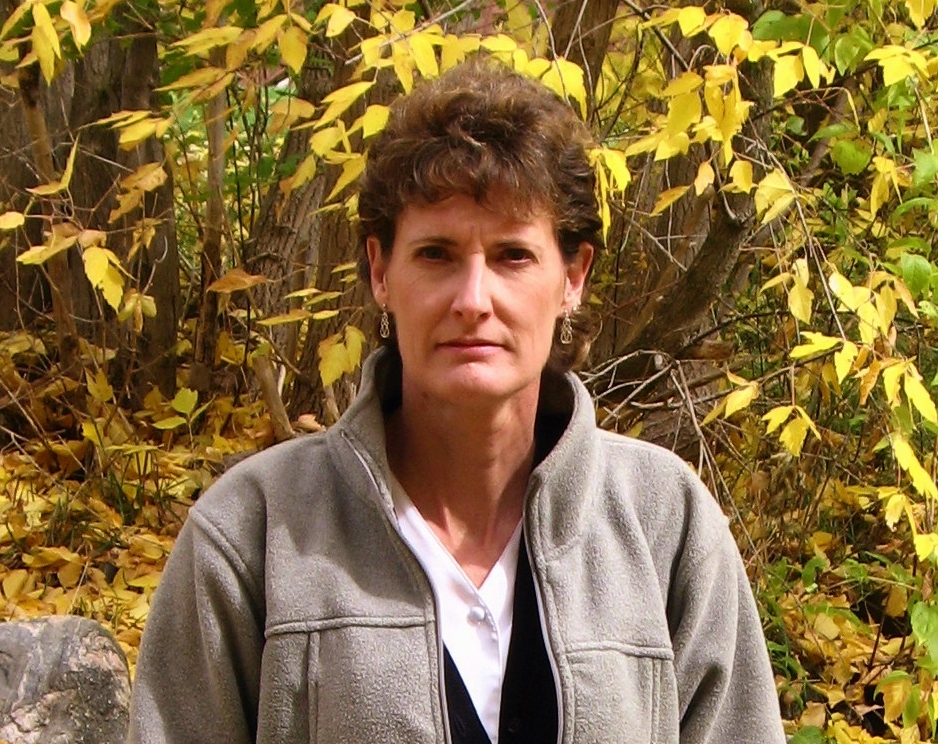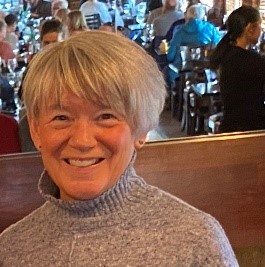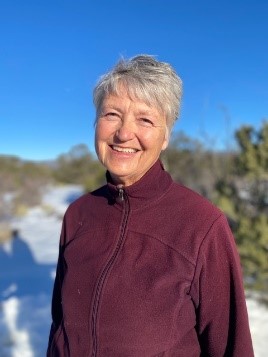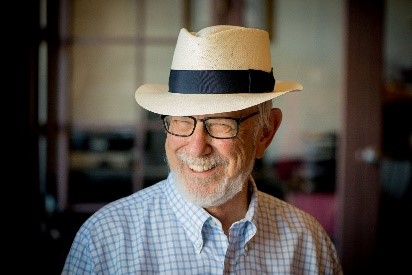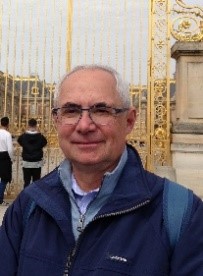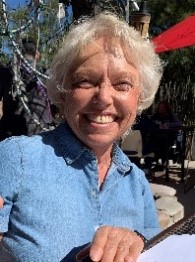This Mid-Century Modern building at 1449 W. Littleton Blvd. was originally a bank: Littleton Savings and Loan. It was built to catch the eye of city denizens and embody the ideas of modern banking. Local architects Joseph and Louise Marlow designed the two-story structure, which featured a drive-through window, a novel form of banking at the time. Premier Modernist landscape architect Jane Silverstein Ries designed the original frontal landscaping.
The building’s most distinctive feature is the sunscreen mounted on the second story that is comprised of an interlocking circles pattern designed by Robert Propst. Behind and beneath the screens are glass curtain walls. The Littleton Savings and Loan structure is one of the few surviving buildings in the region featuring this exclusive collaboration between architects Marlow and artist Propst.
Joseph and Louise Marlow had a long relationship with Littleton. In fact, their first commission was the D.K. Lord residence in 1950, which became the Littleton Historical Museum. (Today, in the redesigned and renamed Littleton Museum, only the original stone walls of the original home remain.) Joseph Marlow served as secretary of the Littleton Planning Commission and is known for his artistic license in designing facilities.
ShowDocument (littletongov.org)
Photographed by Atom Stevens
Sources: “Commercial Modernism in the Greater West Littleton Boulevard Corridor, 1950–1980” by Michael Paglia and Diane Wray Tomasso and “Context of Littleton Colorado 1949–1967” by Diane Wray Tomasso.

