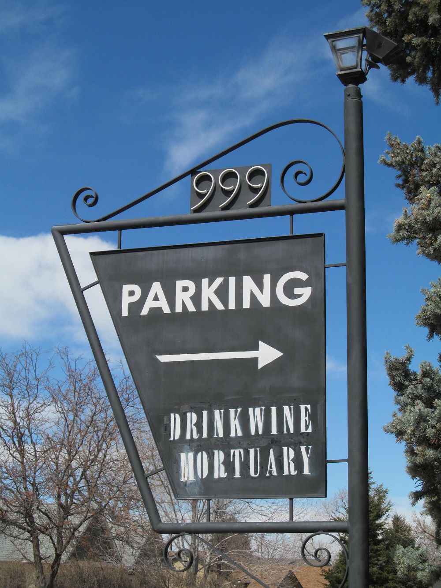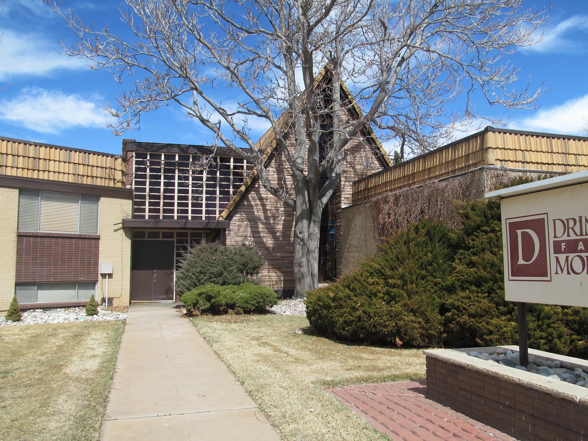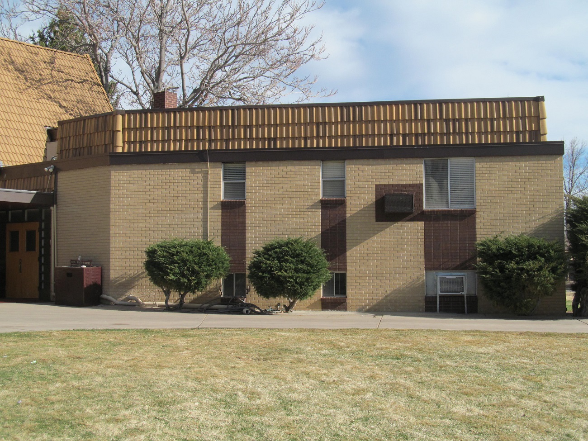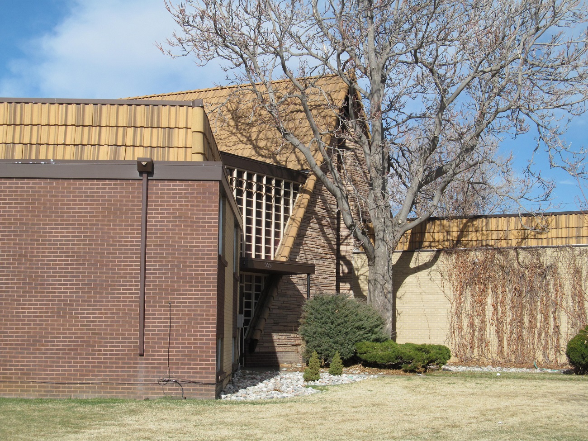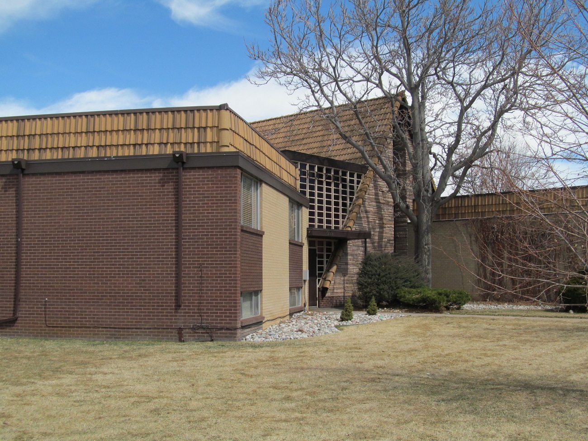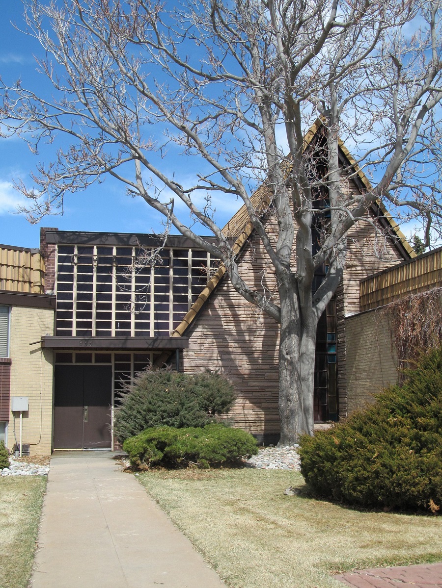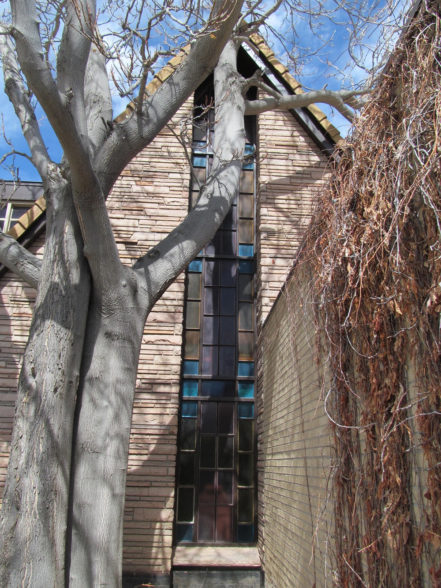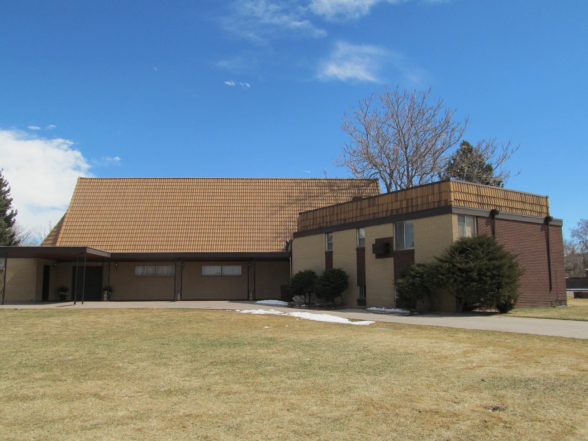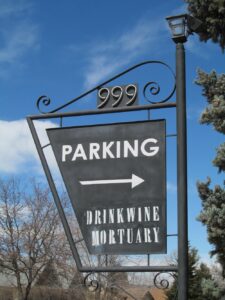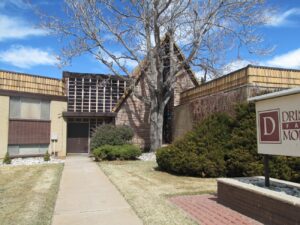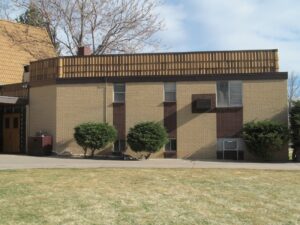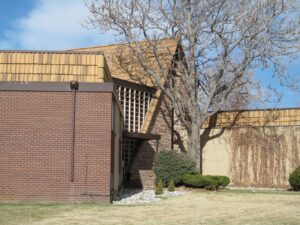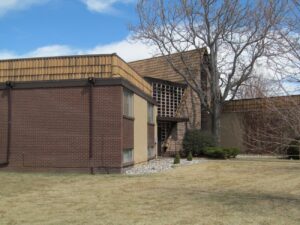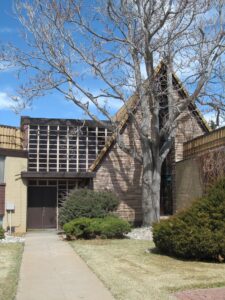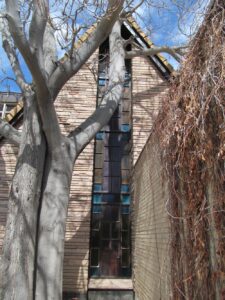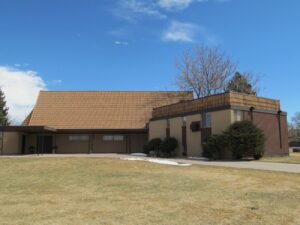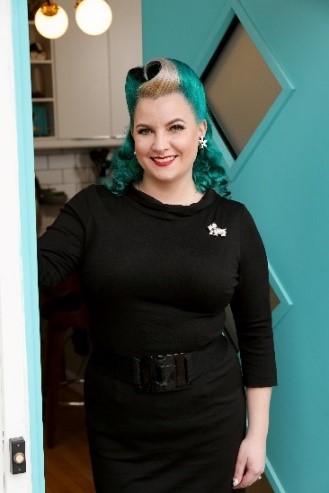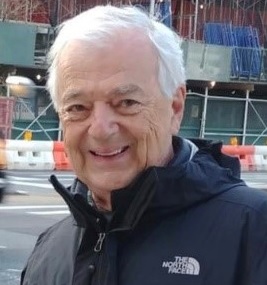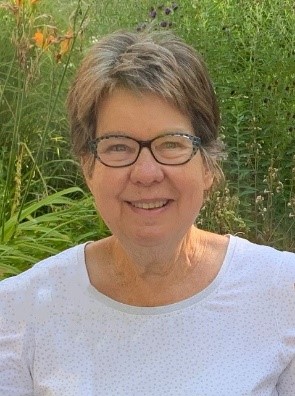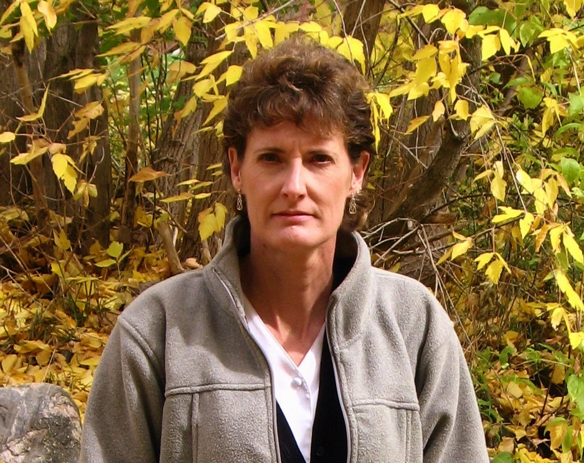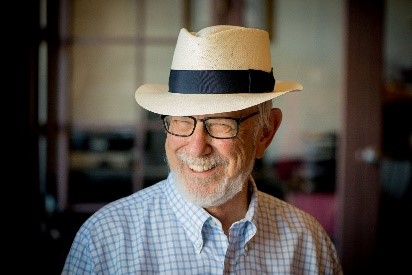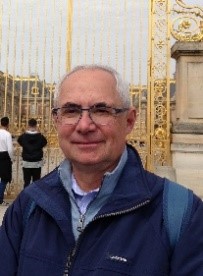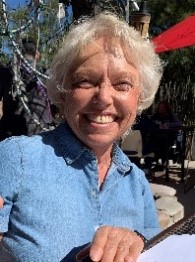The Expressionist style Nickels-Hill Chapel of Peace at 999 W. Littleton Blvd. was designed by architect Raymond Heyl. The building was completed in 1958 and expanded in the early 1960s to include garage and function facilities in an enlarged pre-existing wing on the southeast end of the building. It has a complex formal vocabulary made up of various sized rectilinear shapes enveloping an A-frame chapel in the center. On the west side, a two-story office block is set at an angle to the A-frame chapel, which is parallel to the Littleton Boulevard. Overlapping the A-frame is a large rectangular box that houses garages and functional operations; it is likewise set parallel to the boulevard. The building is clad in two-tone brick in buff and red, the A-frame structure is faced in sandstone, and the trim features extensive use of wood, metal, and terra-cotta.
The building was designed as a mortuary and it serves that function to this day. Drinkwine Mortuary purchased the property in 1963, and the owners are still very proud caretakers of their building. The character and materials convey the solemnity of the building’s purpose. However, through the theatrical handling of the building’s complex forms, a sense of celebration exists as well. The exquisitely detailed building features a rich mix of materials, including luxurious art glass windows. The interior spaces have retained most of the original finishes and detailing, resulting in one of the most original Mid-Century Modern interiors remaining on Littleton Boulevard.
The Nickels-Hill Chapel of Peace sits on a graciously sized corner lot with spacious front and side lawns setting it apart from the retail businesses nearby. This is one of the four buildings on Mid Mod Mile still occupied by longtime owners.
ShowDocument (littletongov.org)
Photographed by Richard Cronenberger and Atom Stevens
Source: “Commercial Modernism in the Greater West Littleton Boulevard Corridor, 1950–1980” by Michael Paglia and Diane Wray Tomasso.

