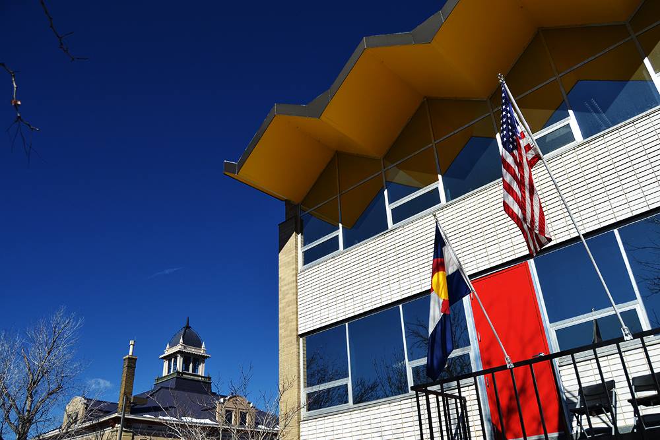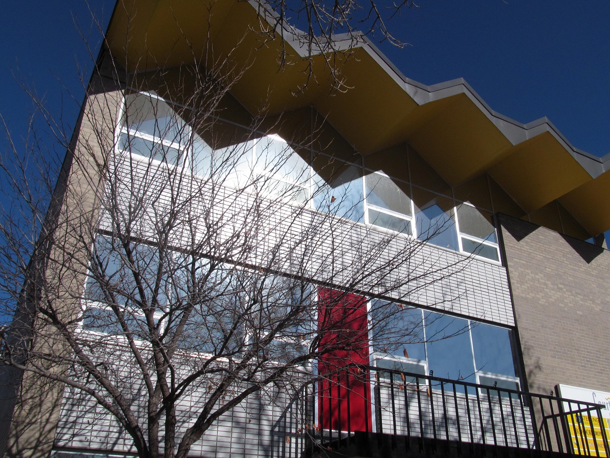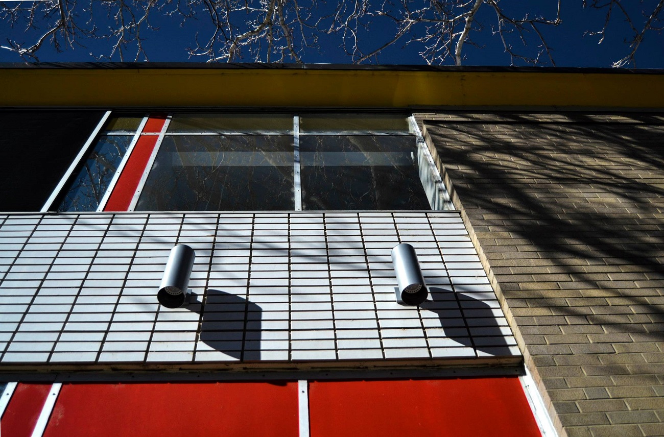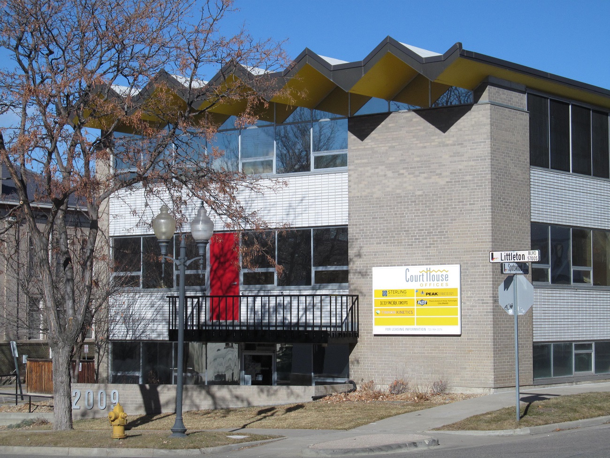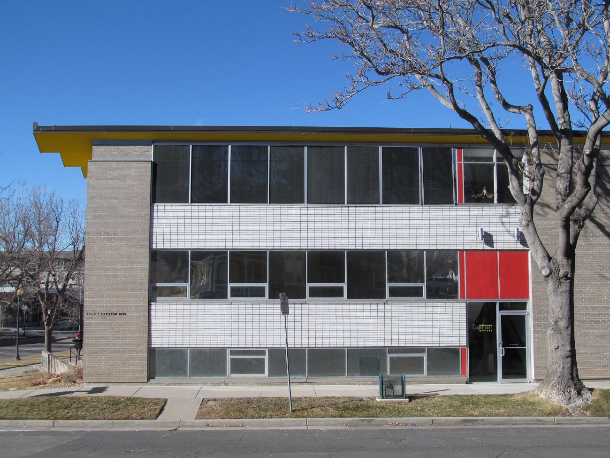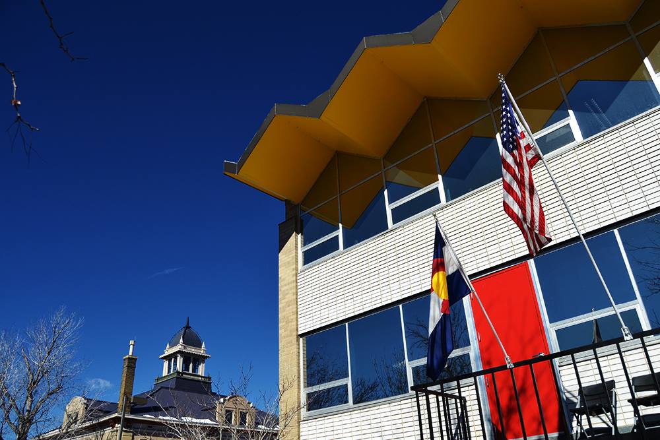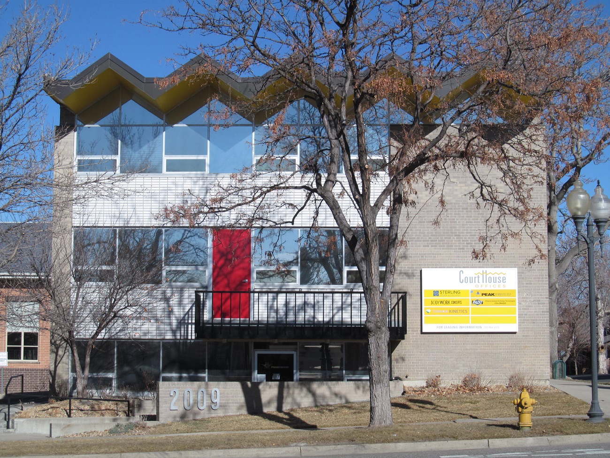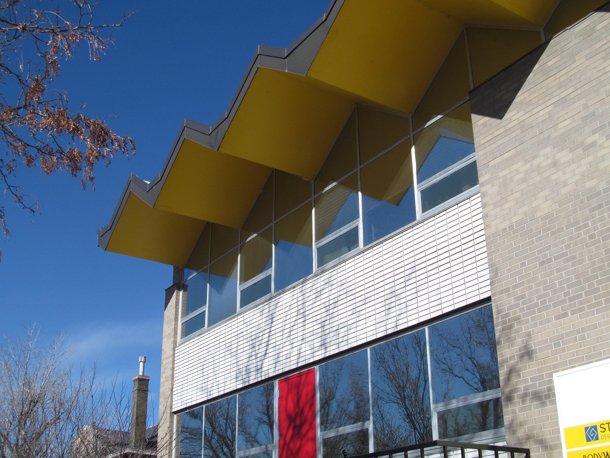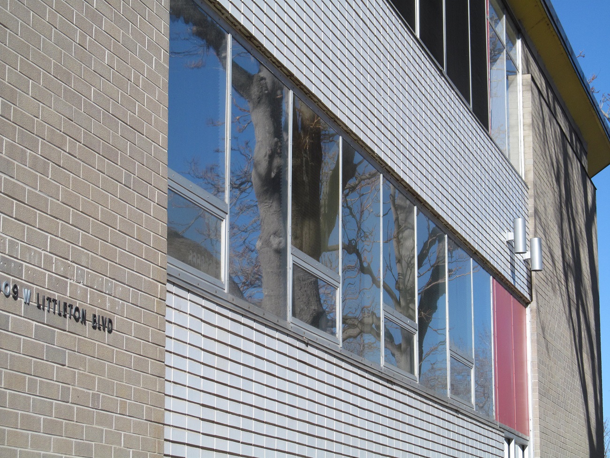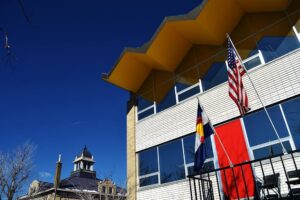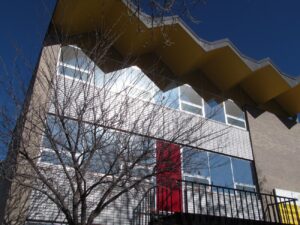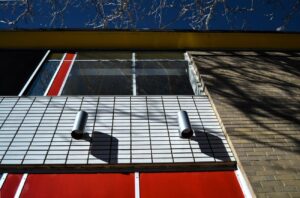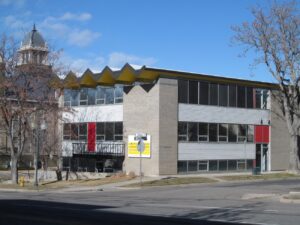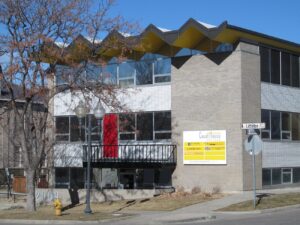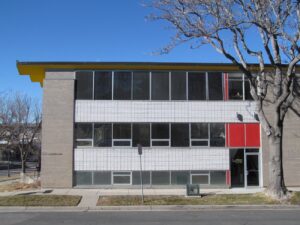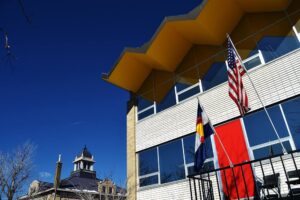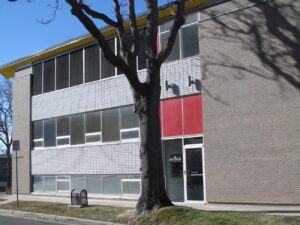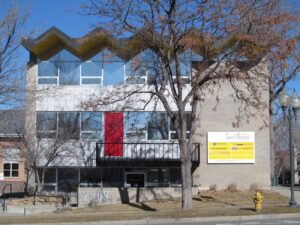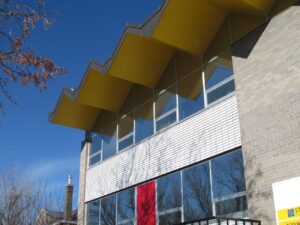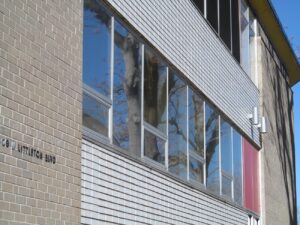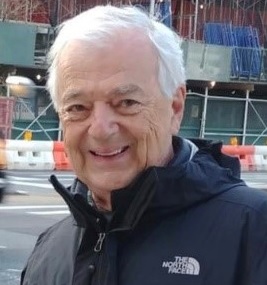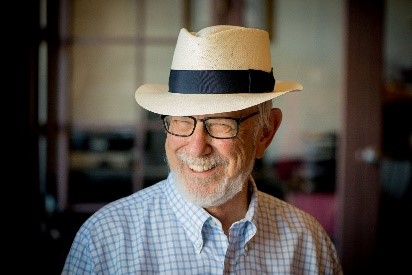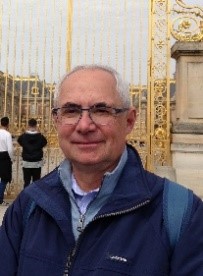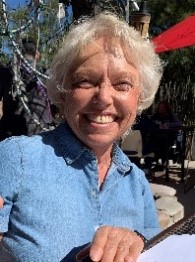Located at 2009 W. Littleton Blvd. next to the historic Arapahoe County Courthouse, the Courthouse Professional building was designed and built by Eugene D. Sternberg (1915–2005). (Link to Bio) Sternberg was an influential Littleton architect who used the complex as headquarters for his offices and those of prominent Littleton attorney Martin Miller.
Distinctive in appearance, the Expressionist Courthouse Building’s stylistic flourishes include the folded-plate zigzag roof, glazed eaves, and rhythmic ribbon windows. The fancy and artful handling of the two-tone brickwork offers an exterior expression of the different levels of the interior. A recessed front walkway to the building’s ground floor is flanked by curvilinear concrete and brick retaining walls.
Eugene Sternberg & Associates was the first architectural firm to be based in Littleton. He essentially became Littleton’s Architect, designing some of the most prominent buildings of the post–World War II period, including Faith Congressional Church (1962), Geneva Village (1964), Bemis Public Library (1965), Carl Sandberg Elementary School (1967), Heritage High School (1972), Littleton Law Center (1972), and Arapahoe Community College (1974), to mention a few.
Unfortunately, several of Sternberg’s Littleton buildings were destroyed recently, including the architecturally acclaimed Littleton Clinic in 2006, the Arapahoe Sheriff’s Brutalist addition to the IREA Building in 2018, and Brock’s Eating House Restaurant in 2020.
Historic Littleton, Inc., presented Sternberg with a lifetime achievement award in 2004 to recognize his architectural designs around the city as well as his dedication as an advocate for the Littleton and Arapahoe County communities.
ShowDocument (littletongov.org)
Photographed by Rick Cronenberger and Atom Stevens
Source: “Commercial Modernism in the Greater West Littleton Boulevard Corridor, 1950–1980” by Michael Paglia and Diane Wray Tomasso.

