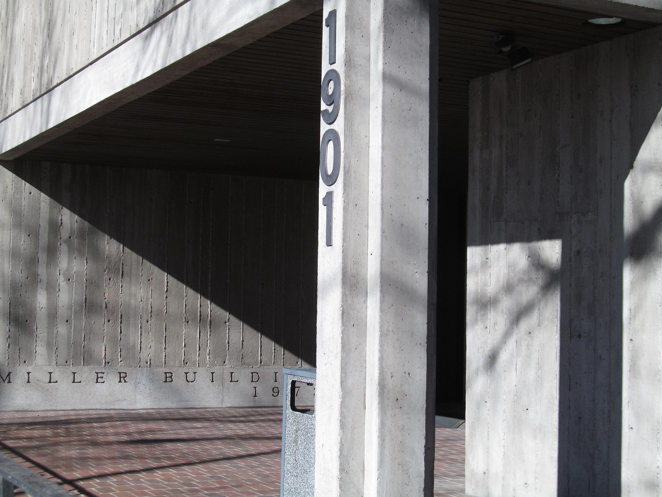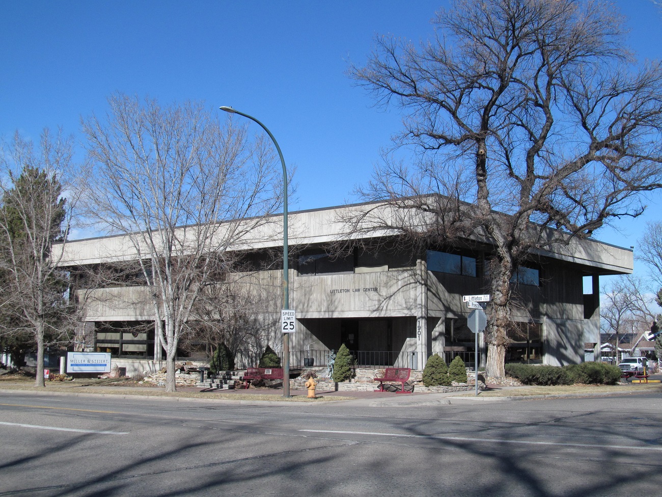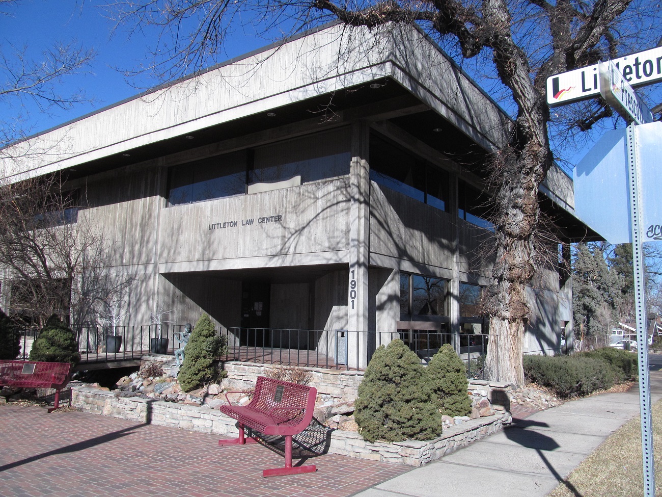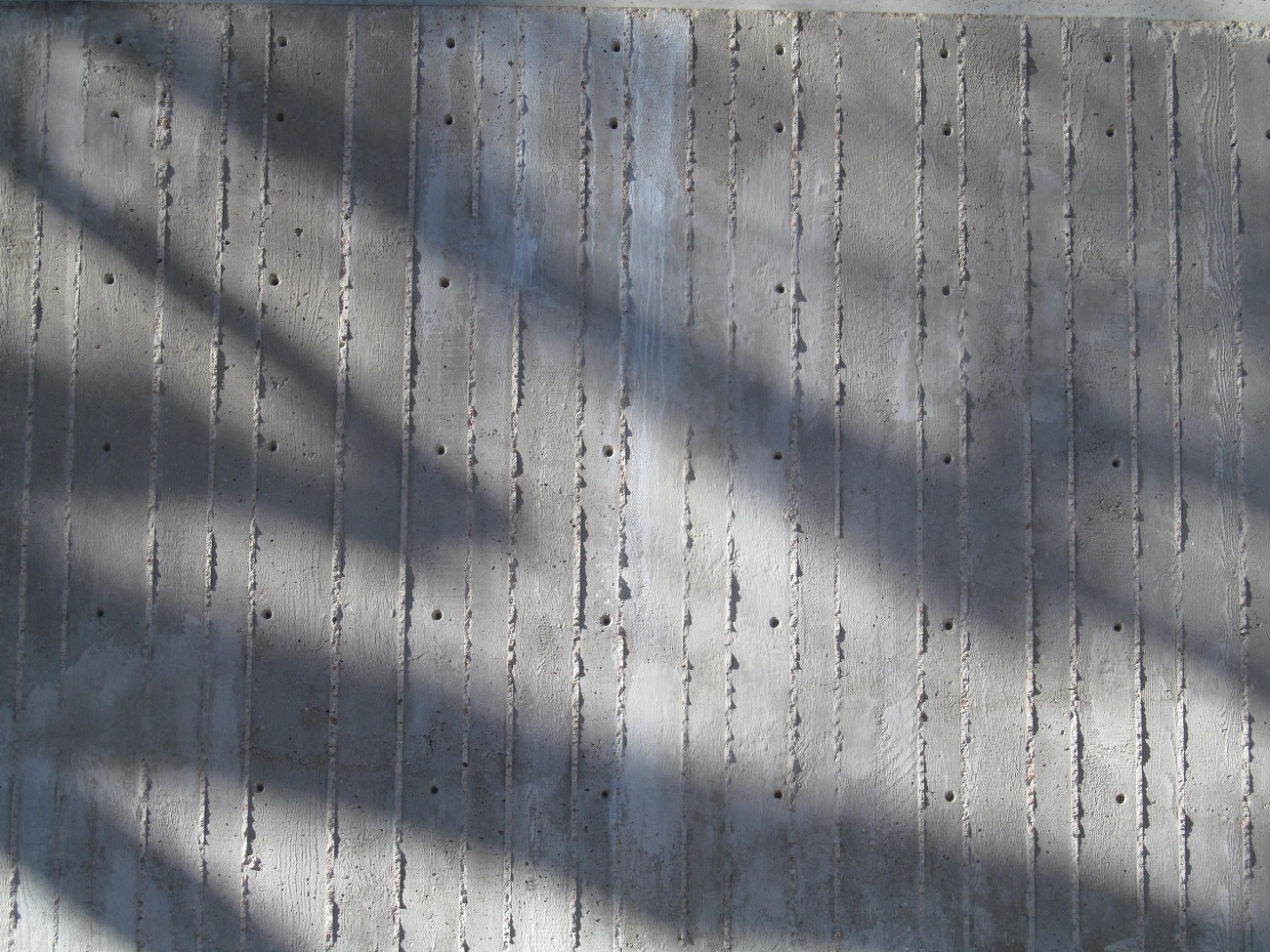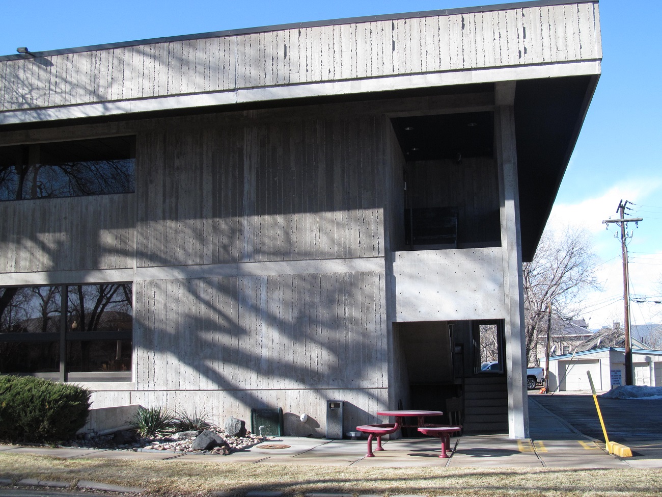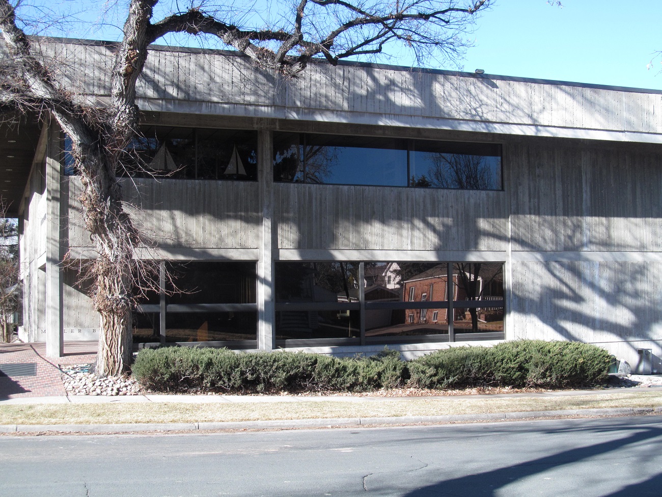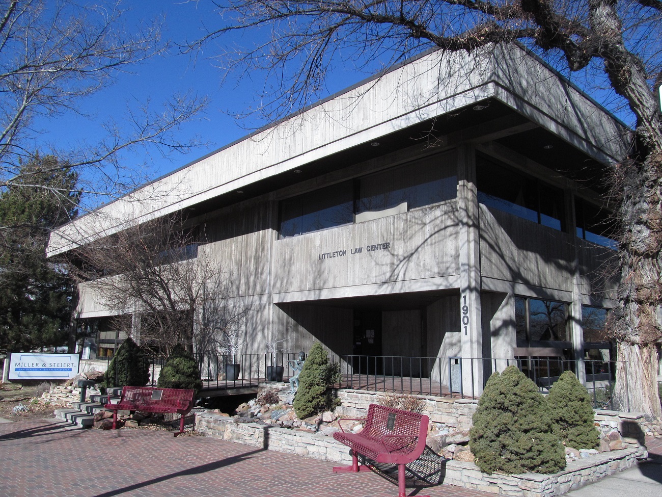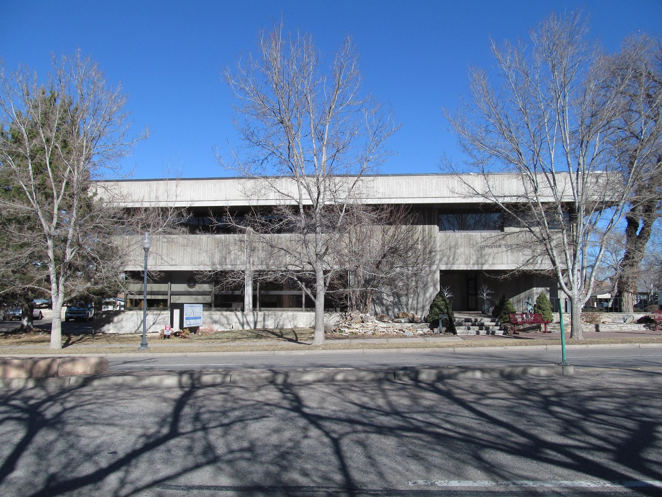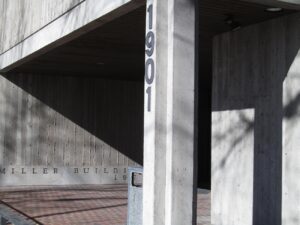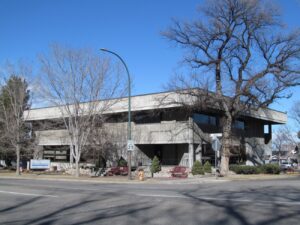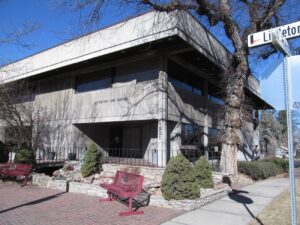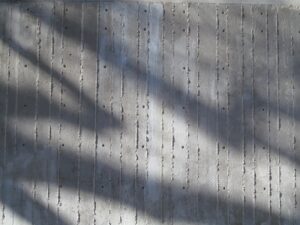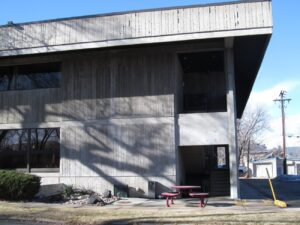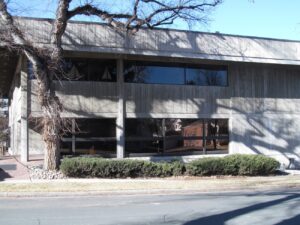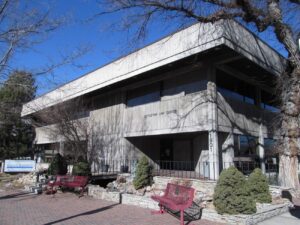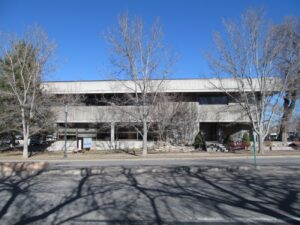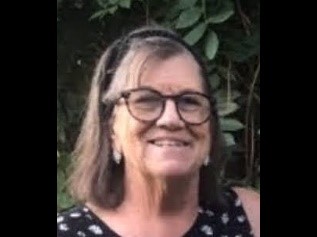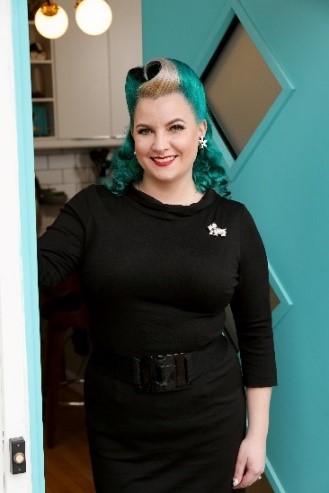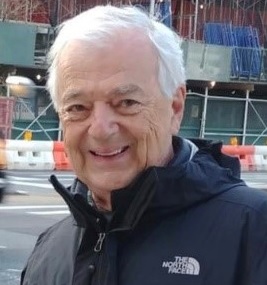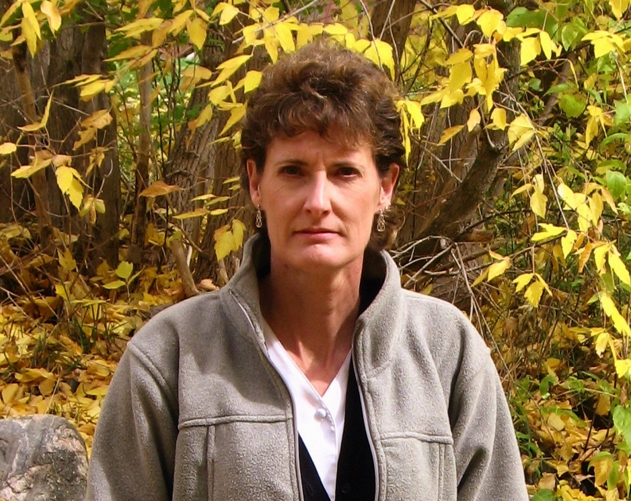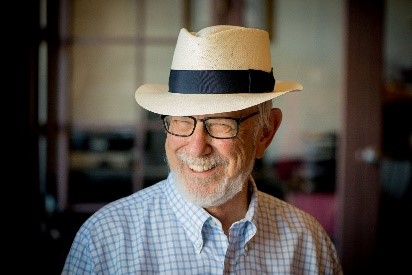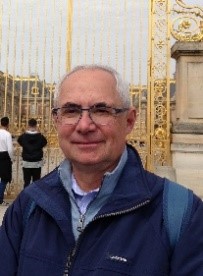A striking Brutalist style structure located at 1901 W. Littleton Blvd., the Miller Building by Eugene Sternberg has a dignified appearance owing to its pseudo-symmetrical formality and its gray color, which comes from the unfinished cast concrete used to build it. The building features a ground floor of rough-finished concrete walls interrupted by glass curtain walls and a second floor of ribbon windows with vertical structural members expressed on the exterior. Of the many sculptural elements, the most notable is the deep overhanging boxed-in eaves that suggest the roof is floating slightly above the building. Also intriguing are the cutaway sections of the rectilinear footprint, which provides covered entries, and the exterior expression of the staircase on the back. Among the most fully developed of the Modern landscapes in the corridor is the forecourt of the Miller Building, where a raised walkway leads from the street to the front entry over a prominent water and garden feature surrounded by lawns and trees.
Littleton attorney and later judge Martin P. Miller commissioned his lifelong friend, Eugene Sternberg, to design the Miller Building and his personal residence. The Miller family still owns the building.
The Miller Building is one of the most significant Brutalist buildings in Colorado, and Sternberg was the premier proponent of the style in this region in the late 1960s and through the 1970s. Littleton is fortunate to have two additional Sternberg Brutalist buildings, Heritage High School (1972) and Arapahoe Community College (1974).
Photographed by Rick Cronenberger ShowDocument (littletongov.org)
Source: “Commercial Modernism in the Greater West Littleton Boulevard Corridor, 1950–1980” by Michael Paglia and Diane Wray Tomasso.

