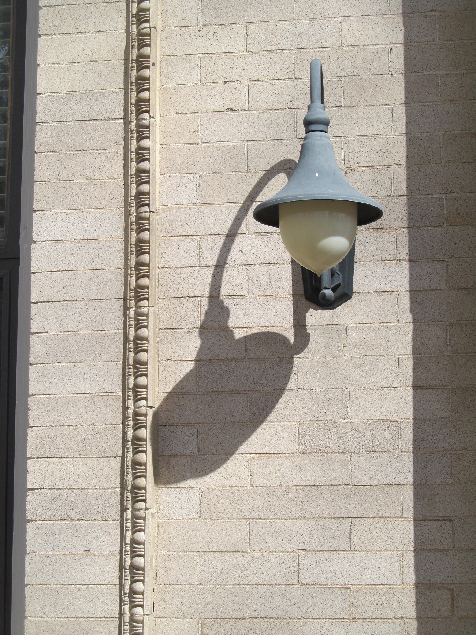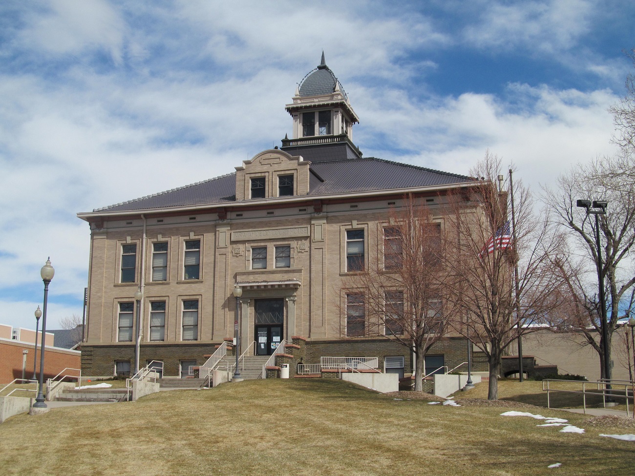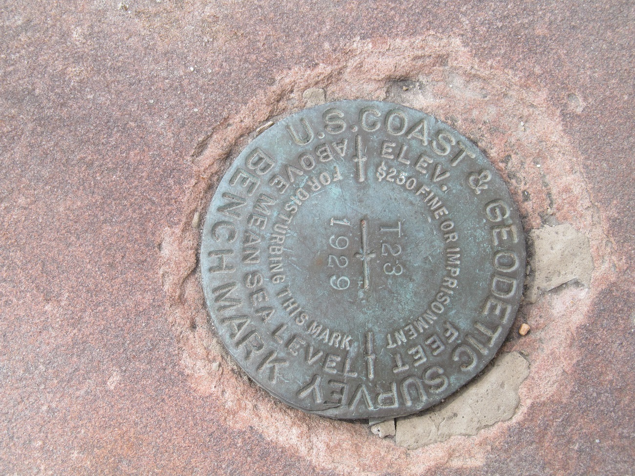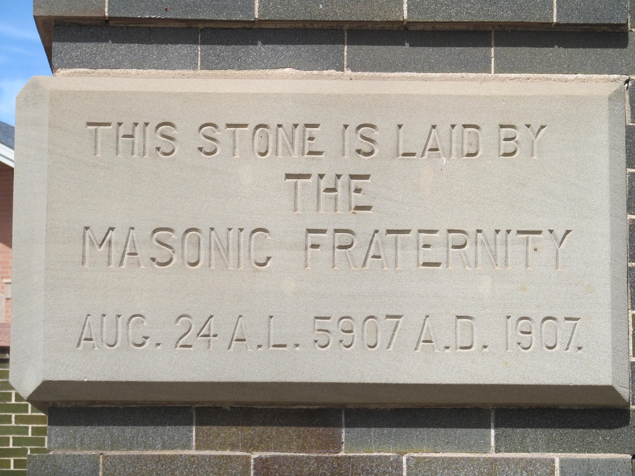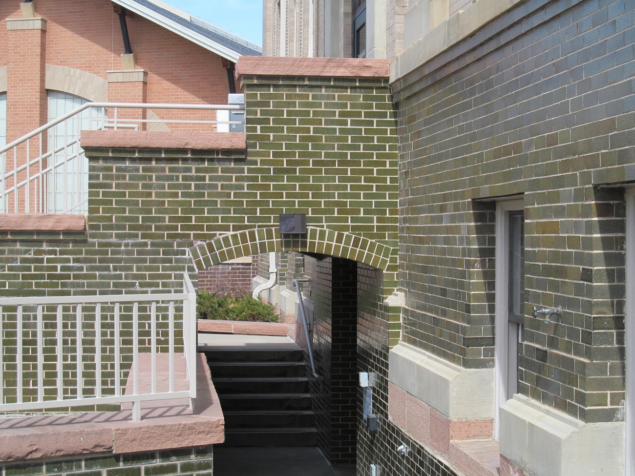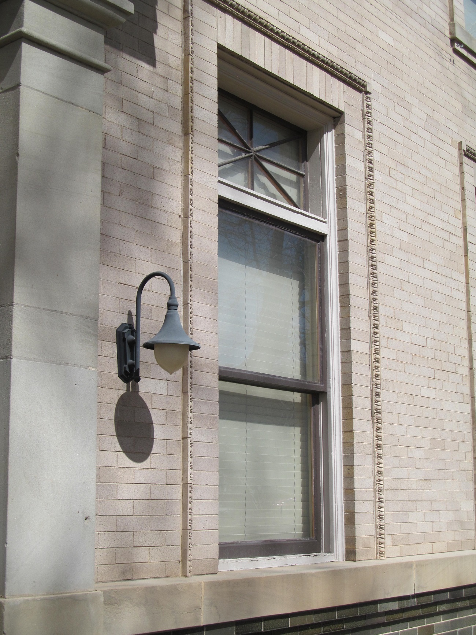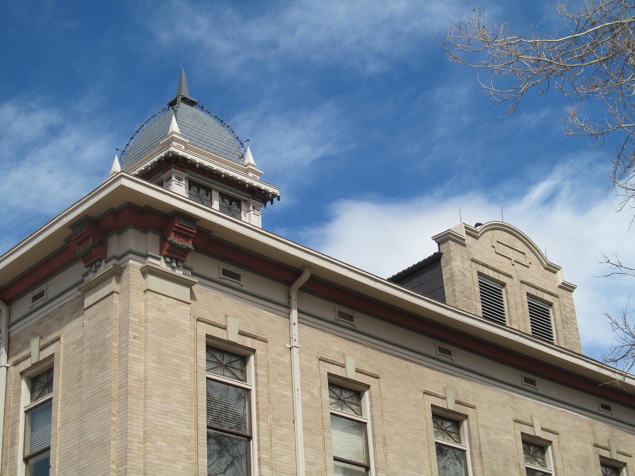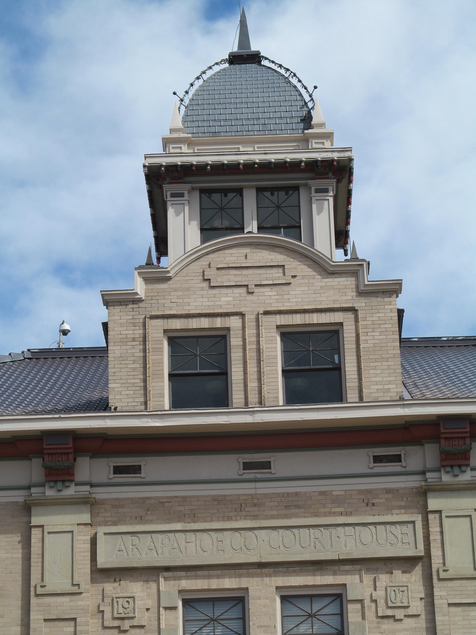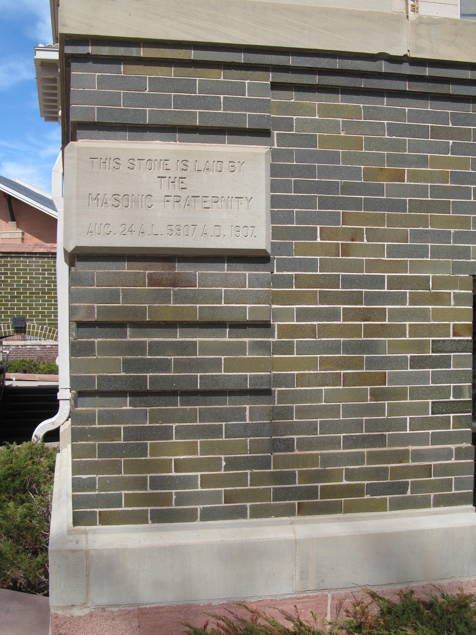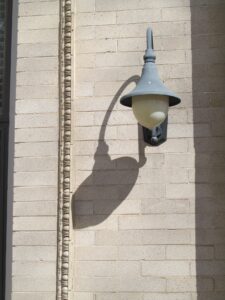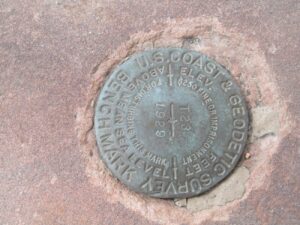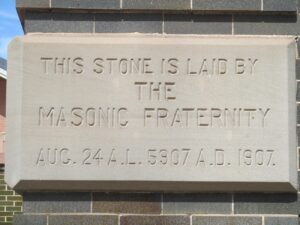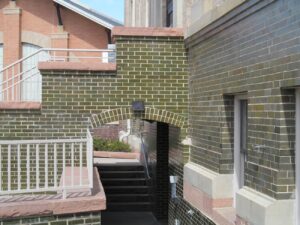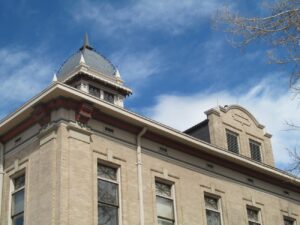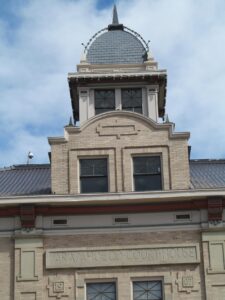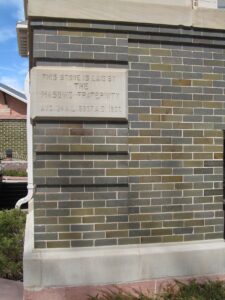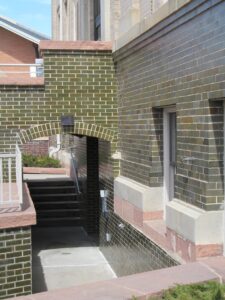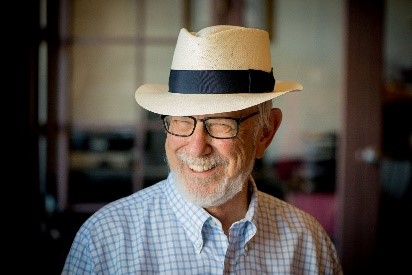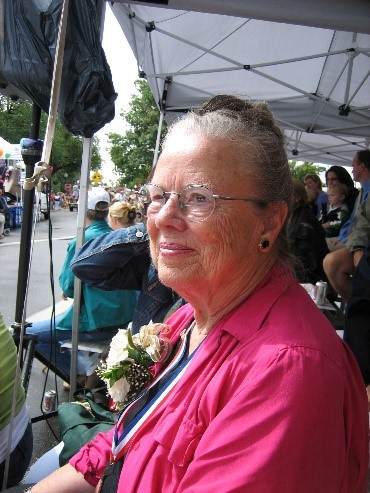On Jan. 17, 1908, almost 1,500 Littleton residents and visitors attended the grand opening of Littleton’s now iconic Arapahoe County Courthouse at 2069 W. Littleton Blvd. Denver Architect John J. Huddart was awarded the contract to design the courthouse at a cost of $51,845. The first cornerstone for the Mission/Classic Revival building was laid by Littleton’s Weston Masonic Lodge in 1907. The building was lit with electricity, which had come to Littleton only five years before. The roof is hipped and topped with decorative finials, and the second story features windows with clathri transoms. In 1948, a new rectangular-shaped wing was added to the structure’s west side.
The county eventually added a jail to the north and a modern 21,000 square foot annex to the west side of the courthouse. The International-style annex building was designed by renowned Denver architects Fisher & Fisher in 1948. The county occupied the complex until 1987 when it moved to a new courthouse facility in Aurora.
This regal courthouse stood empty from 1987 to 1998, falling into great disrepair with hundreds of bats, pigeons, and raccoons taking up residence in their new spacious home. When Arapahoe County announced plans to demolish the entire complex, Littleton citizens protested and the county transferred title to the City of Littleton for $1. In 1997, the City contracted with Andrews & Anderson Architects to restore and upgrade the building. Fortunately, the 1948 addition was lightly attached to the west façade, resulting in minimal damage. In 1999, with great fanfare, the annex demolition began when the front was punctured with a wrecking ball. To commemorate this event, the City sold the cornice bricks from the 1948 façade.
To everyone’s surprise, a significant amount of the original interior was found once all the old paint and drywall were removed.
With a significant grant from the State Historic Preservation fund and funding from the City, Littleton restored the Courthouse to its original luster. The Arapahoe County Courthouse was officially declared an Individual Landmark by the City of Littleton in 1998. Municipal court proceedings resumed in the building in May 2000.
The courthouse and the Carnegie Library create a bookend effect by enclosing Littleton’s Main Street between two prominent buildings, an urban design unique among small towns.
Learn more about the courthouse here: Arapahoe County Courthouse, littletongov.org.

