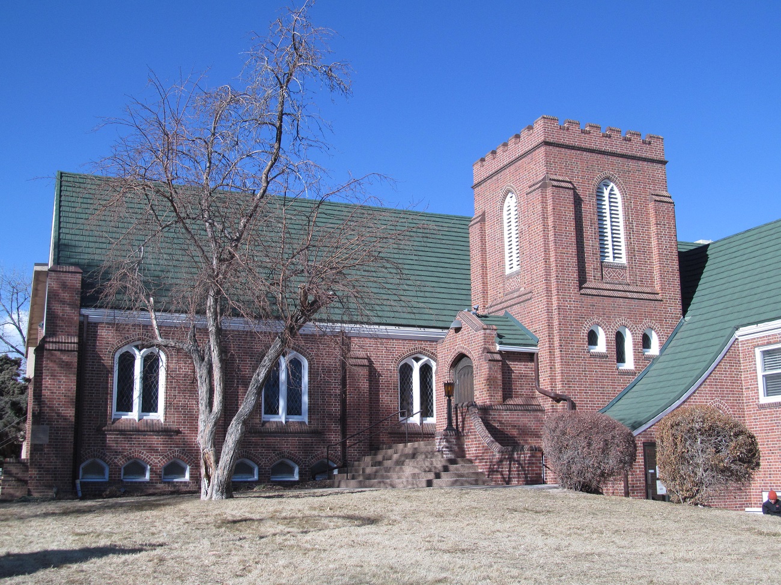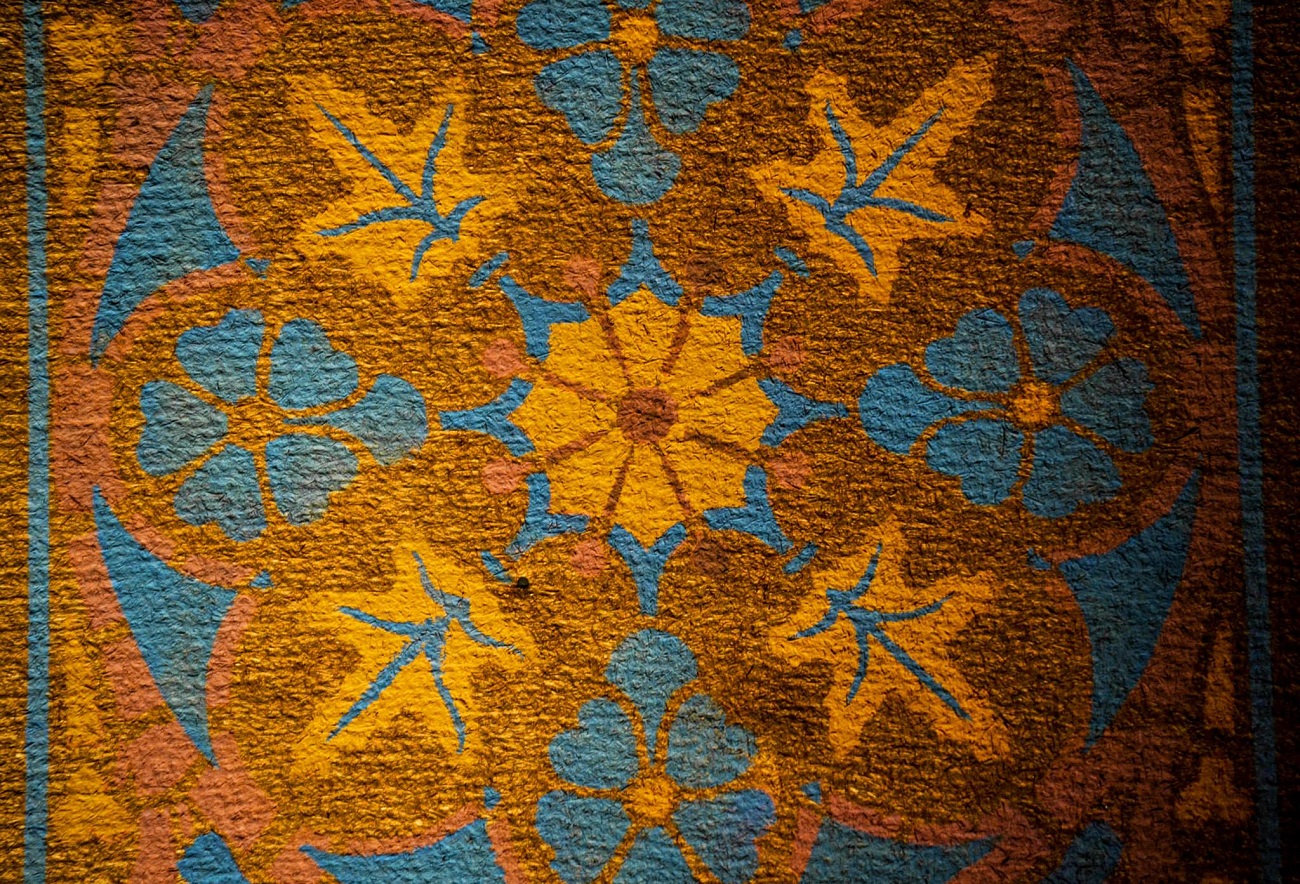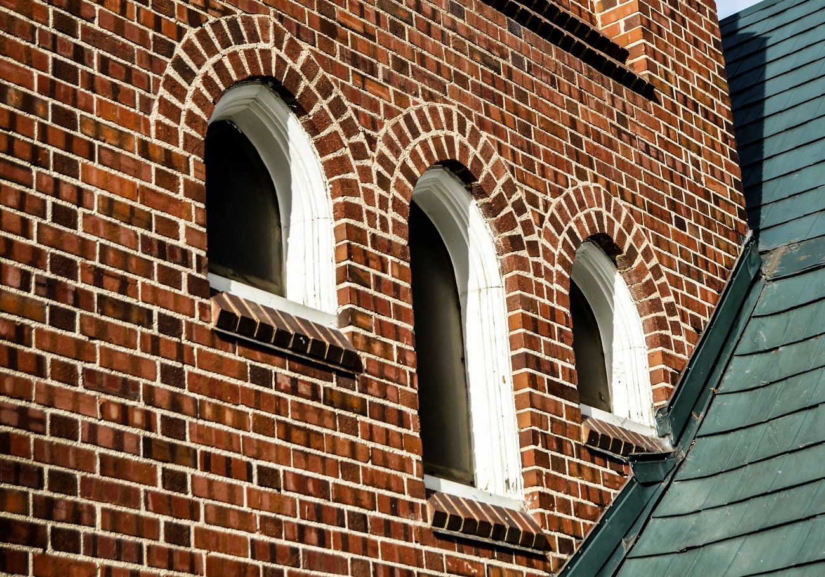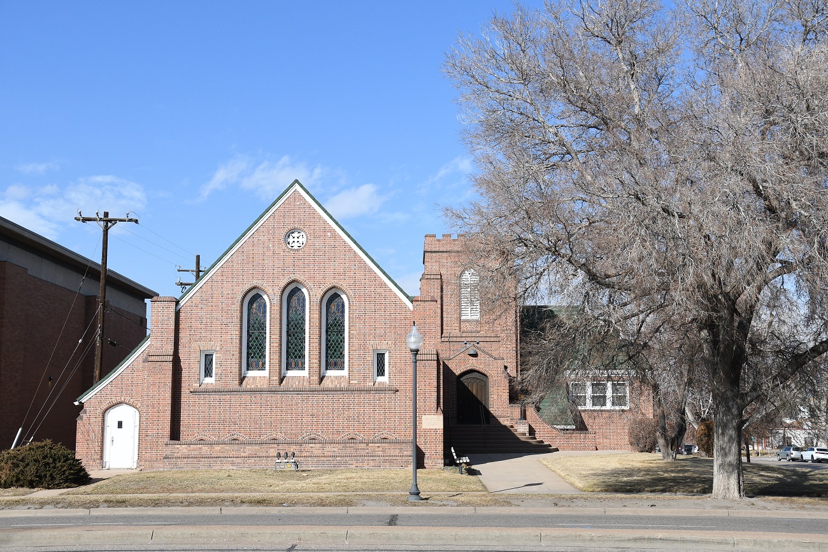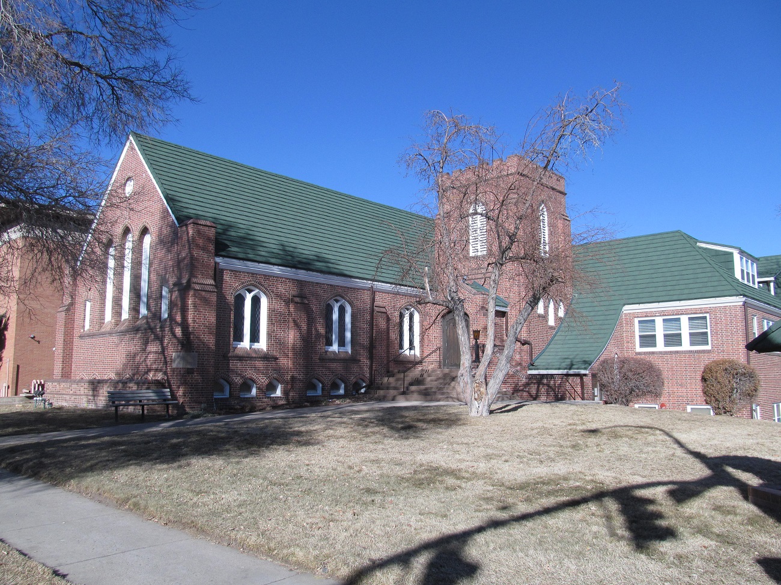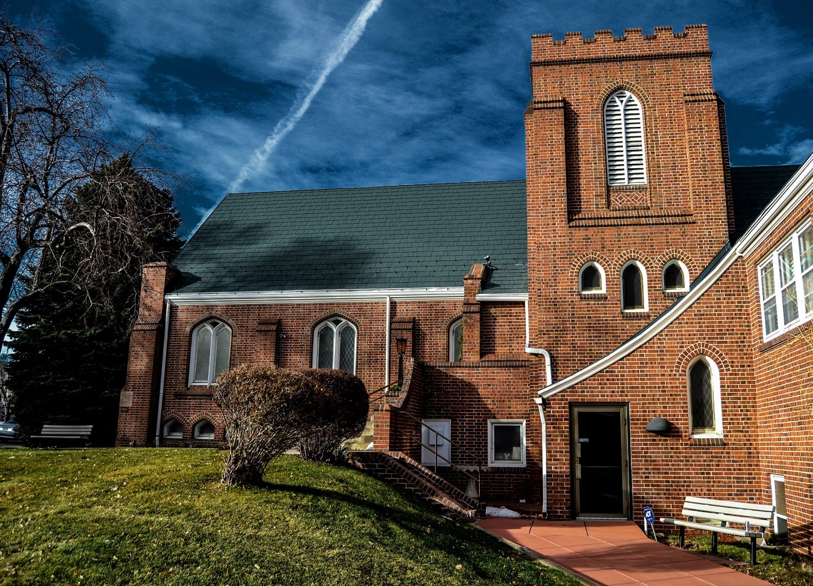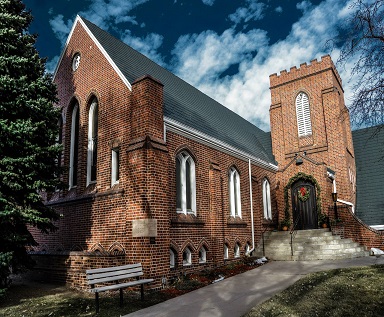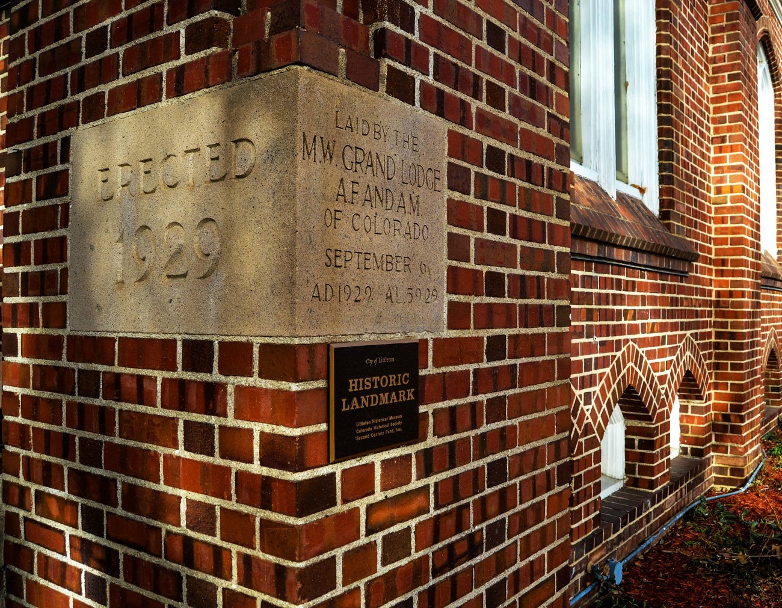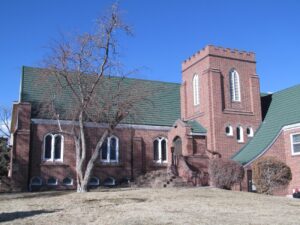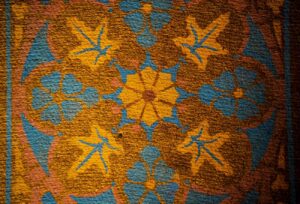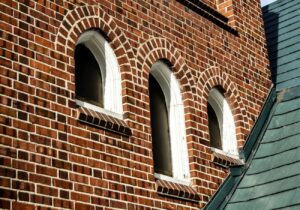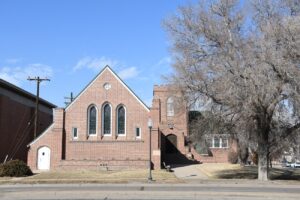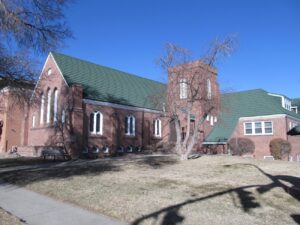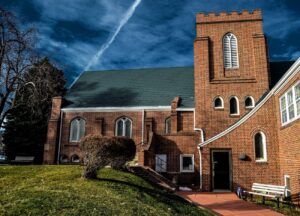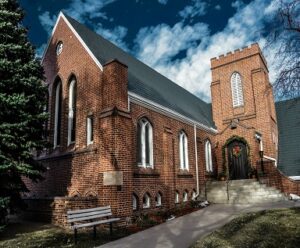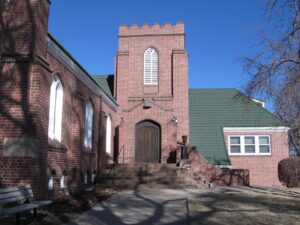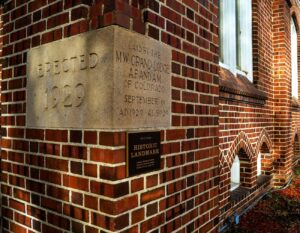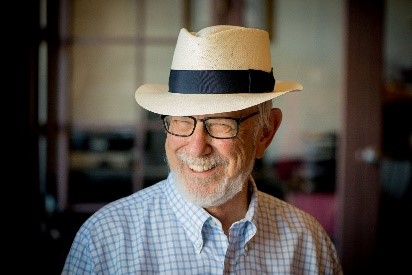The First Presbyterian Church of Littleton, located at 1609 W. Littleton Blvd., was built in 1929. Jules Jacques Benois Benedict, a French architect who studied at the Beaux-Arts School in Paris, designed the building. He gained renown in Denver and Littleton, where he also designed the Carnegie Library (1917) and Town Hall (1920).
The architecture includes both Gothic Revival and English Gothic elements, including a prominent belfry with battlements, pointed arches over the windows and doors, and well-scaled ornamentation. The first stone for the church was laid by the local Masonic chapter. In the church’s interior, the English Tudor Revival–style sanctuary features a vaulted ceiling with dark oak beams and intricately patterned stenciled tiles. The arched windows on the front of the church are painted leaded glass, and the side windows are made of stained leaded glass. In 1955, a three-story addition to the back of the church was added by architect Ralph Peterson.
The original congregation was formed in 1883 and worshipped in a downtown location on Main and Curtice Streets. When building the new church, embers opted for a quieter location away from the street noise. The first services were held inside the historic First Presbyterian Church of Littleton on Feb. 23, 1930. This church was officially declared an individual historic landmark by the City of Littleton in 1998.
Learn More about Jules Jacques Benedict here: Jules Jacques Benedict, littletongov.org.
Learn more about the Littleton Presbyterian Church here: First Presbyterian Church of Littleton, littletongov.org.

